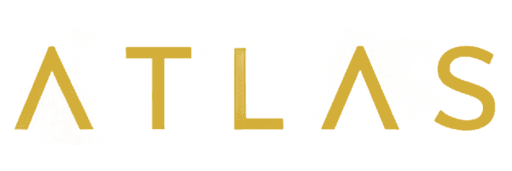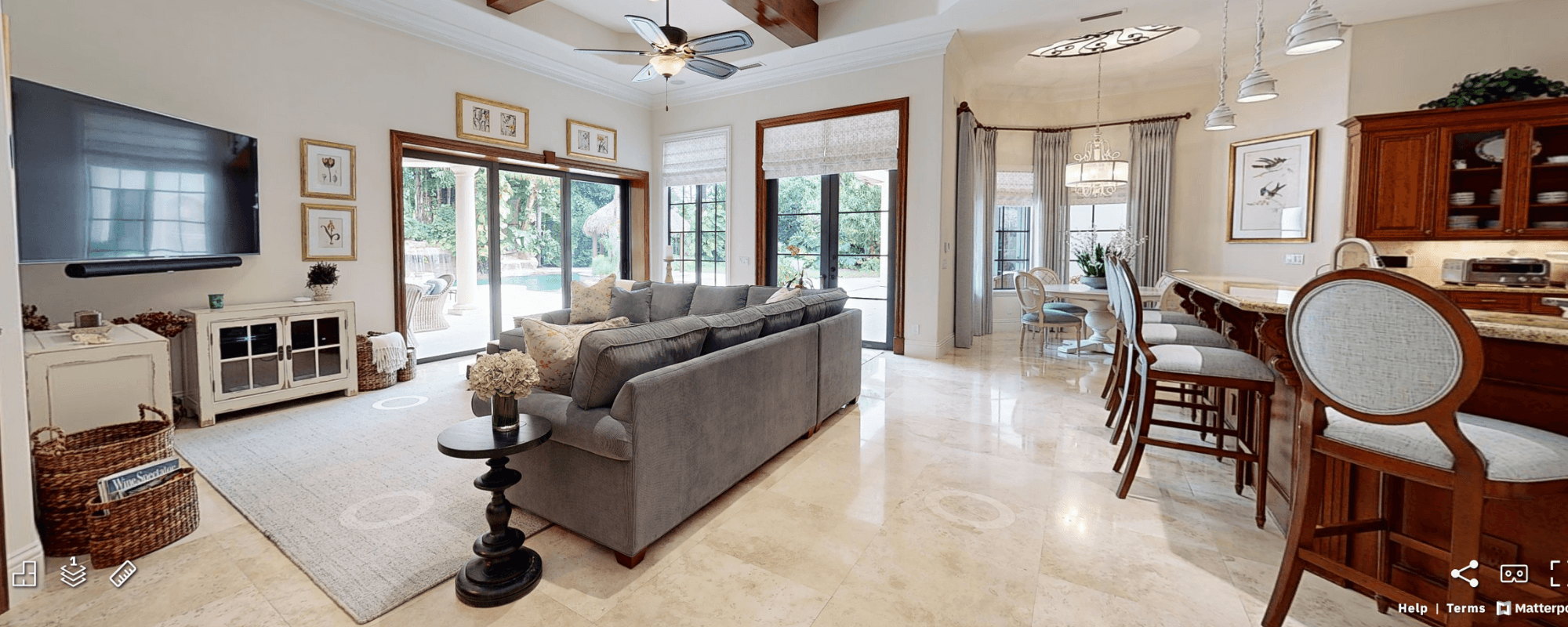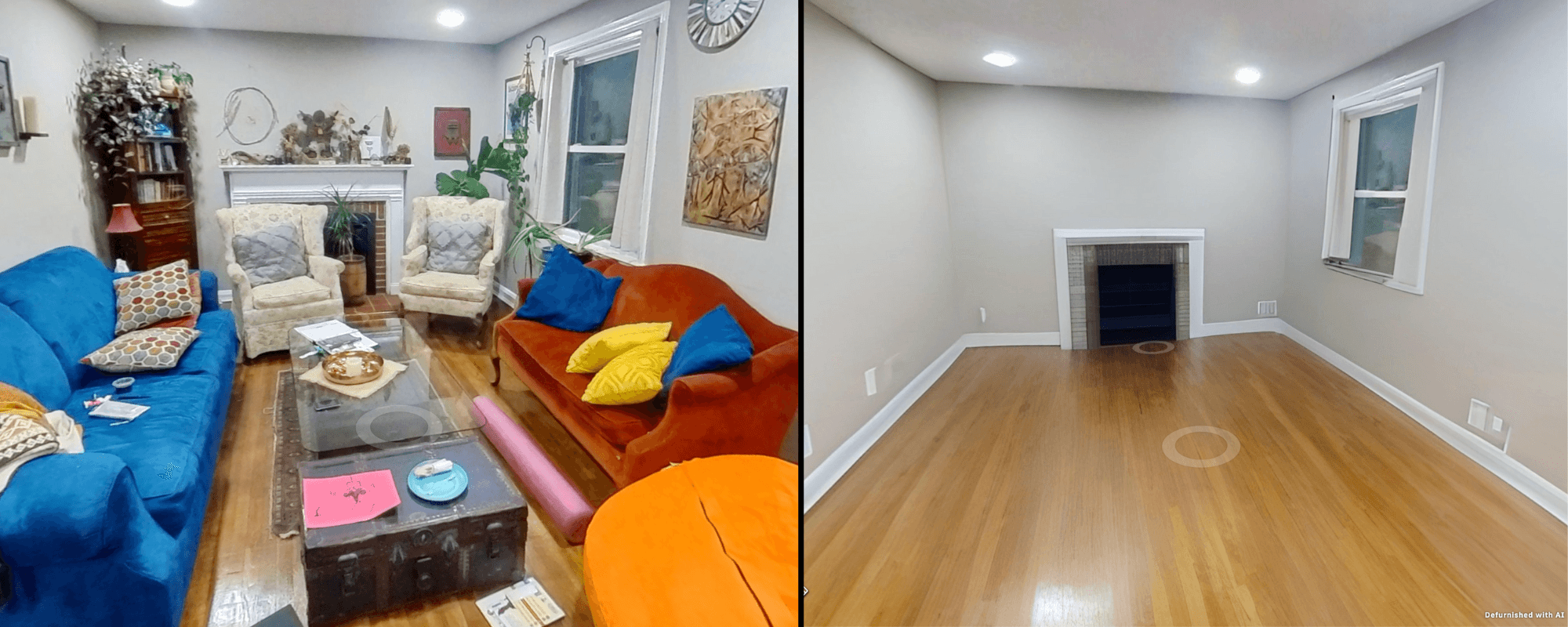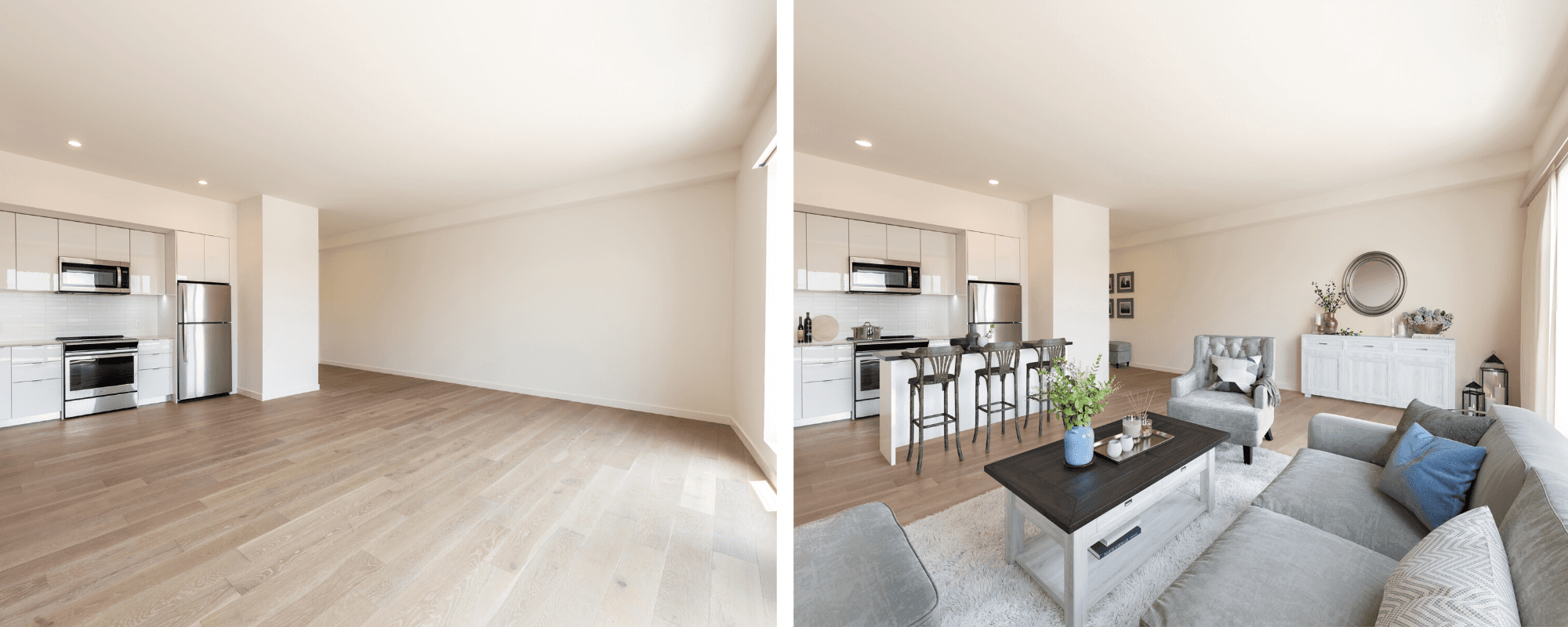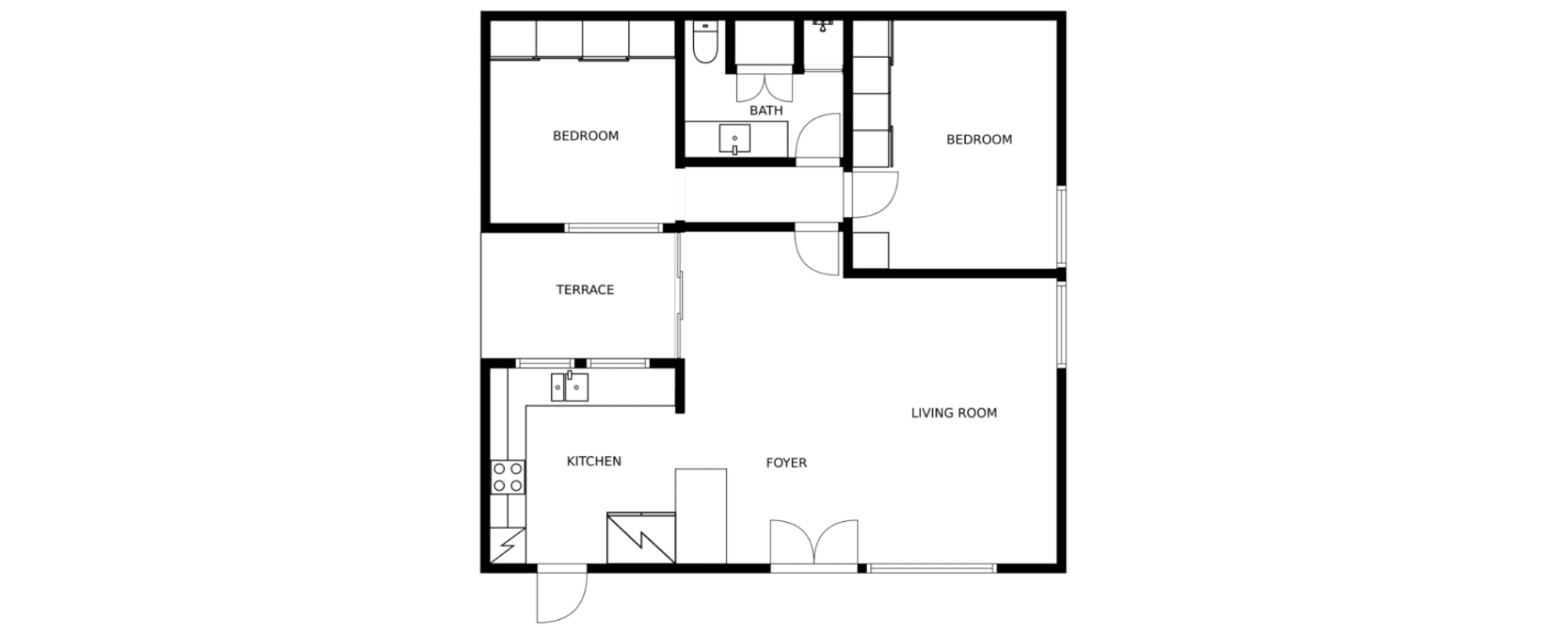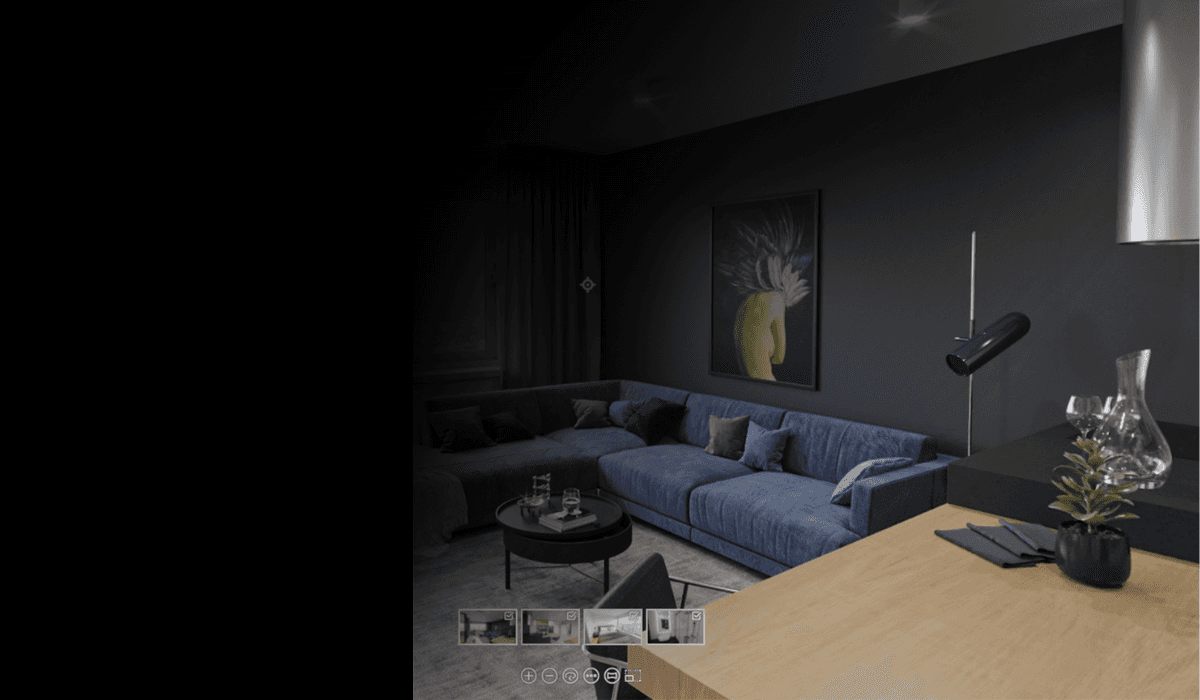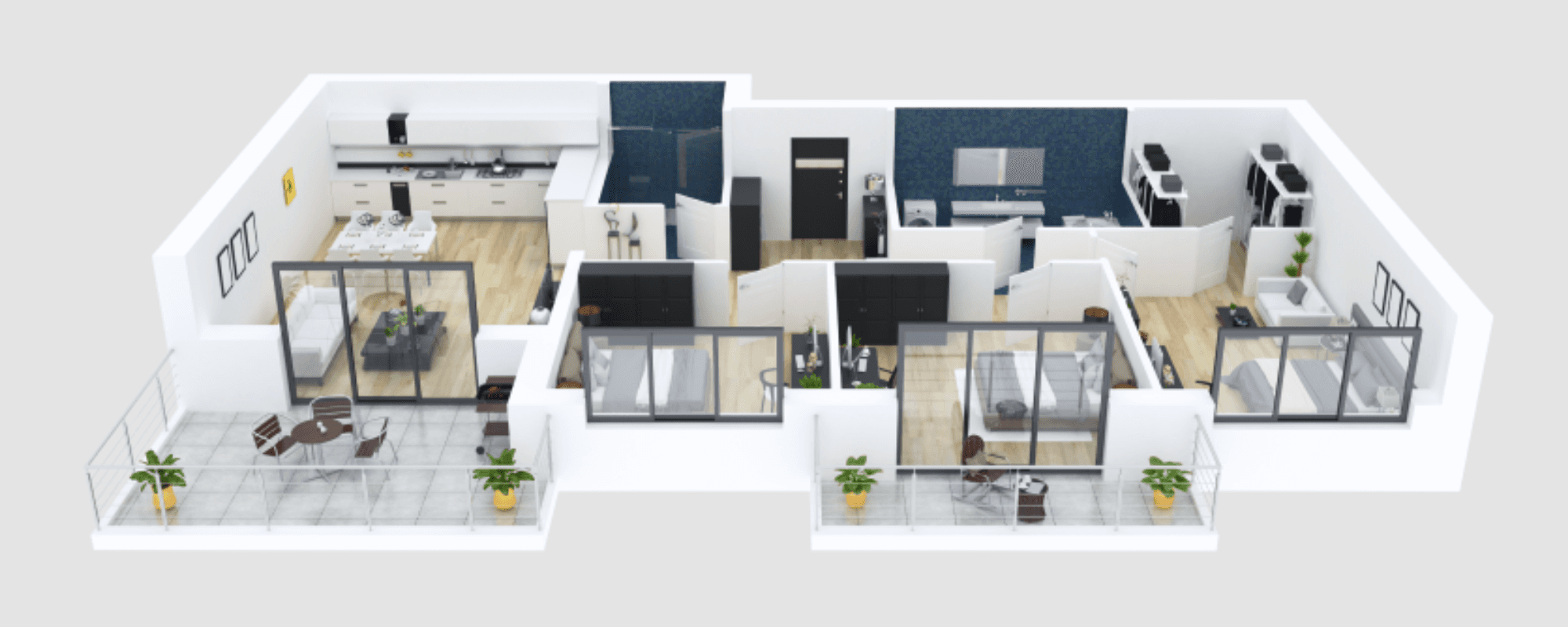
Overview
Our 3D Floor Plan Creation service offers businesses highly detailed, interactive 3D floor plans that can be generated from our virtual tours or purchased as a standalone service. These realistic, fully rendered floor plans provide a comprehensive view of the property's layout, dimensions, and flow, helping clients and buyers better understand the space in a visually engaging way. Whether used as an add-on to a virtual tour or a standalone product, our 3D floor plans offer a powerful tool for showcasing properties.
This service is especially useful for real estate professionals, architects, and designers who want to provide clients with a true-to-life view of the property, enhancing listings and making it easier to plan and envision the space.
Process (Add-On or Standalone)
When purchased as an add-on, we create the 3D floor plan based on the virtual tour data and deliver it to you within 48 hours, depending on the space's size. For standalone orders, we gather the necessary property details and generate the 3D floor plan with the same turnaround time.
Pricing
Our 3D Floor Plan Creation service is available as an add-on to a virtual tour for approximately 13 cents per square foot. For a standalone 3D floor plan, pricing is $90. For a precise quote tailored to your space, please contact our team to find the best solution for your needs.
