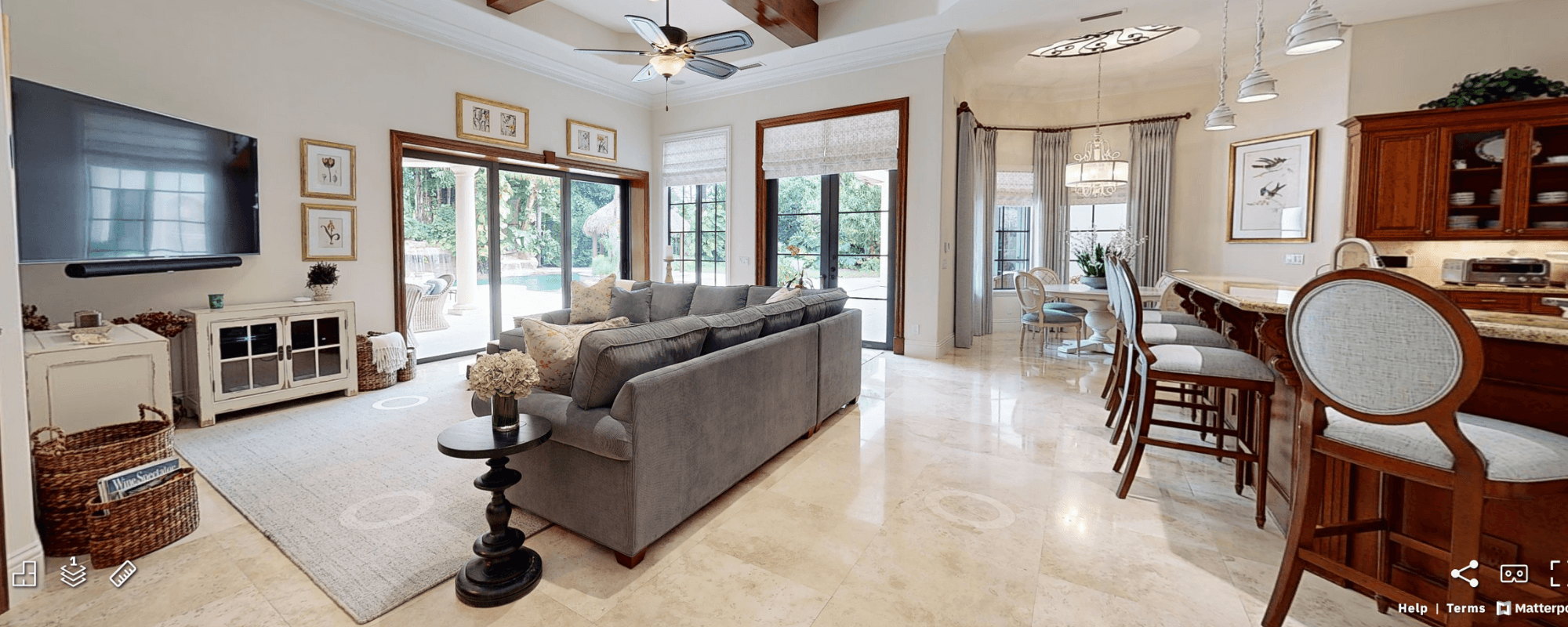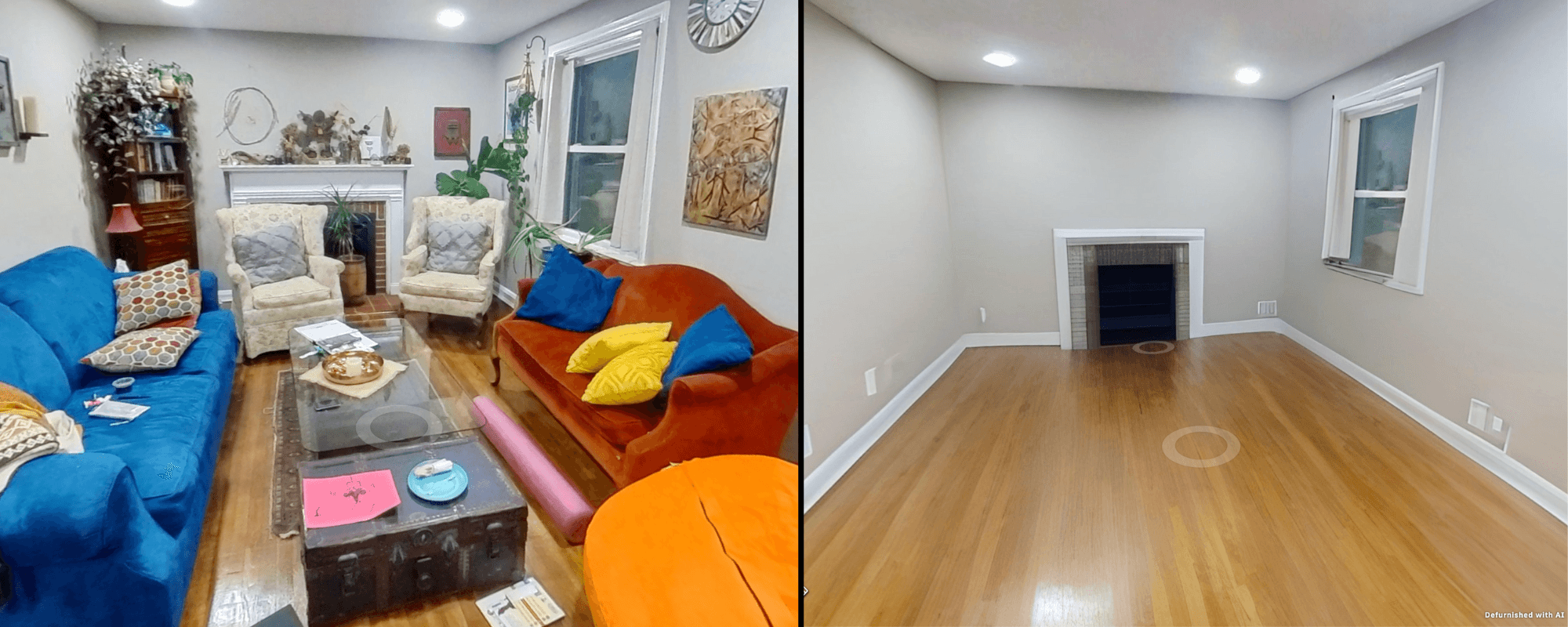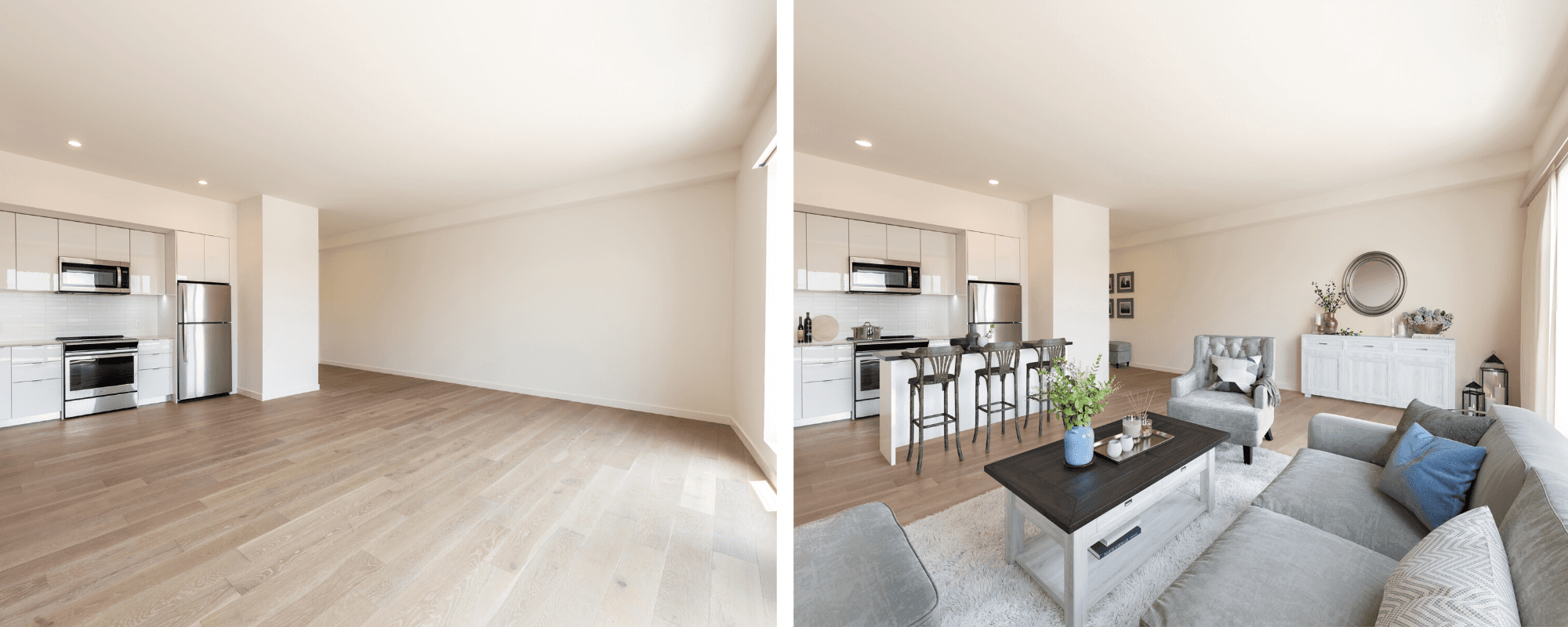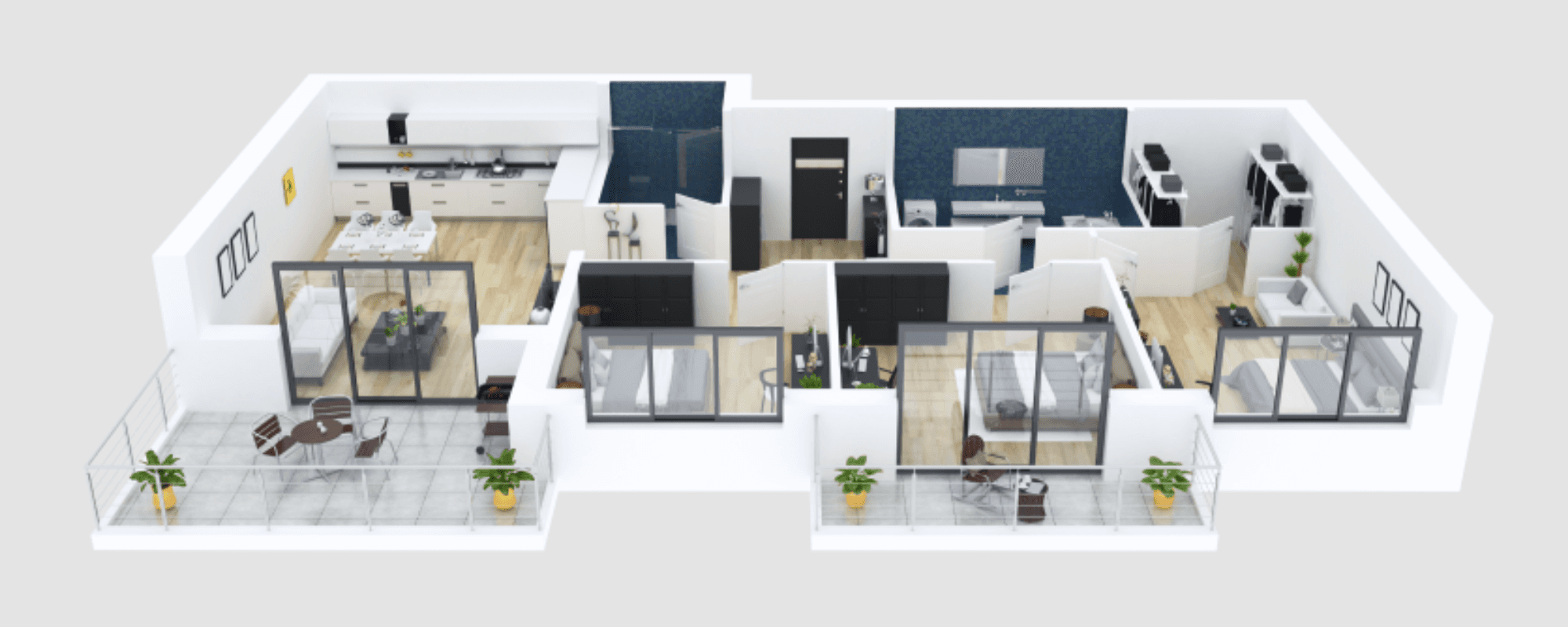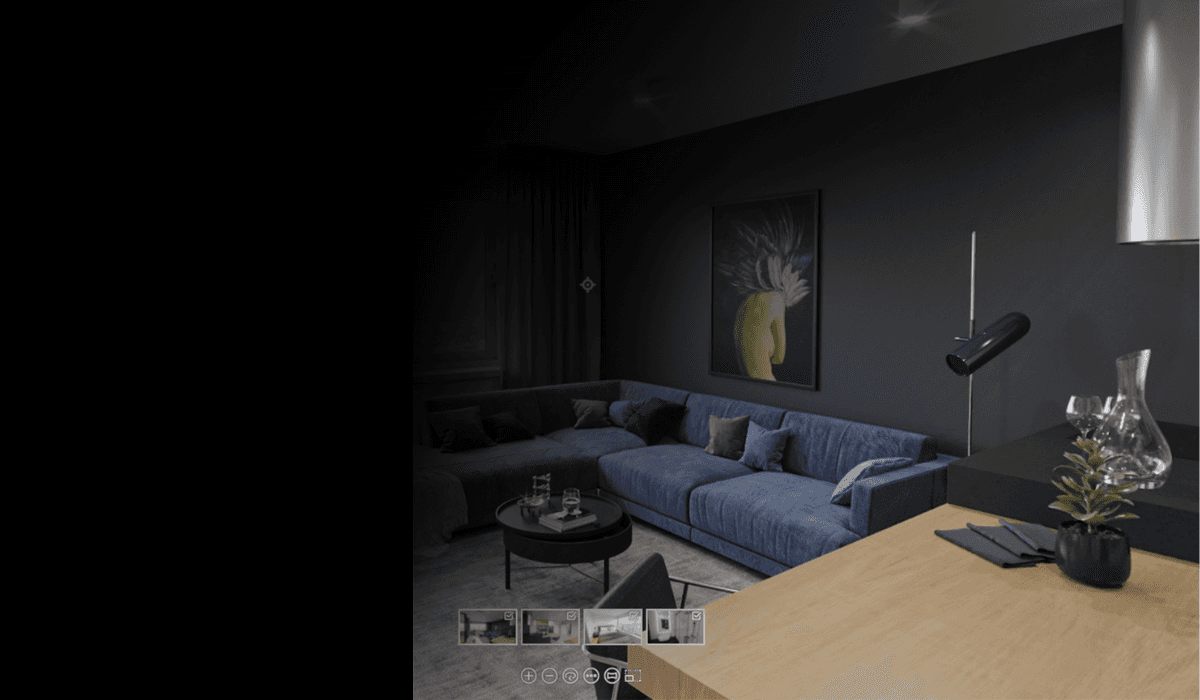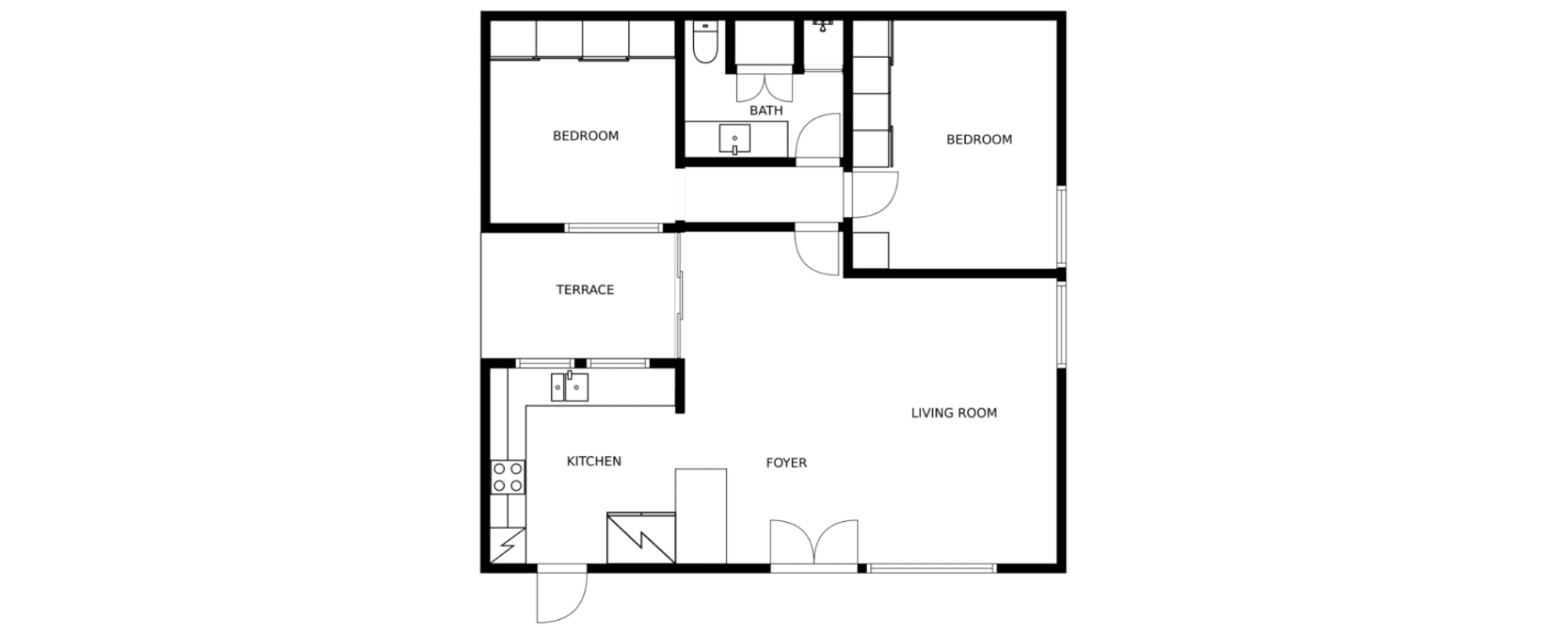
Overview
Our Floor Plan Creation service provides businesses with accurate, professional 2D floor plans generated directly from our virtual tours or as a standalone service. These detailed floor plans offer clear layouts with precise dimensions, helping clients, buyers, and designers understand the spatial flow of each property. Whether enhancing a virtual tour or serving as a separate resource, our floor plans add valuable insight, making it easier for clients to visualize the property layout.
This service is particularly beneficial for real estate professionals, architects, and interior designers who need accessible and visually clear representations of space, improving listing appeal and assisting with planning and design.
Process (Add-On or Standalone)
If added to a virtual tour, we use the tour data to create an accurate floor plan and deliver it to you within 48 hours. For standalone orders, we scan the area like we do with the virtual tours and produce a floor plan with the same turnaround time, depending on the space's size and complexity.
Pricing
Our Floor Plan Creation service can be purchased as an add-on to our virtual tour package for a flat fee of $78. If ordered as a standalone service, pricing is based on square footage, typically around 10 cents per square foot. For a customized quote, please contact our team to discuss your specific requirements.

